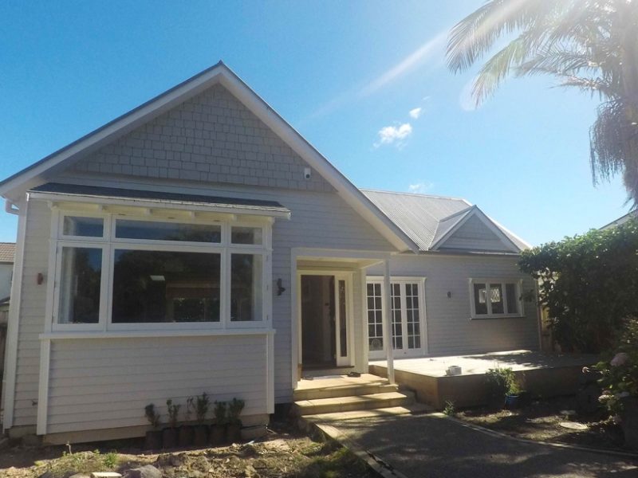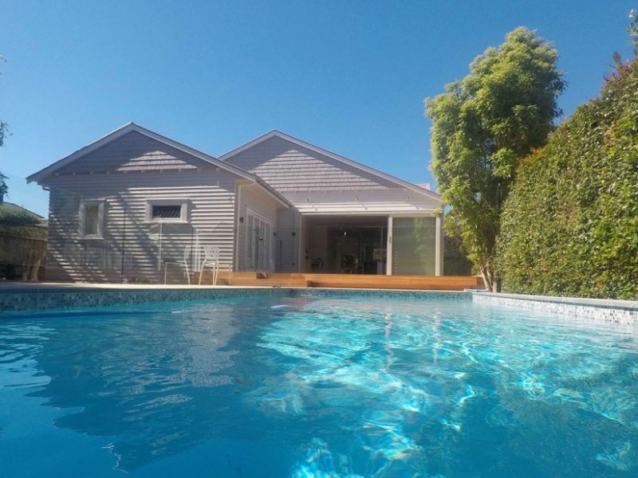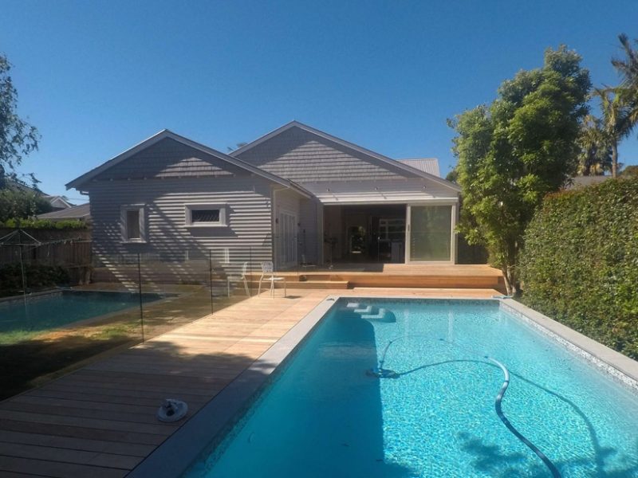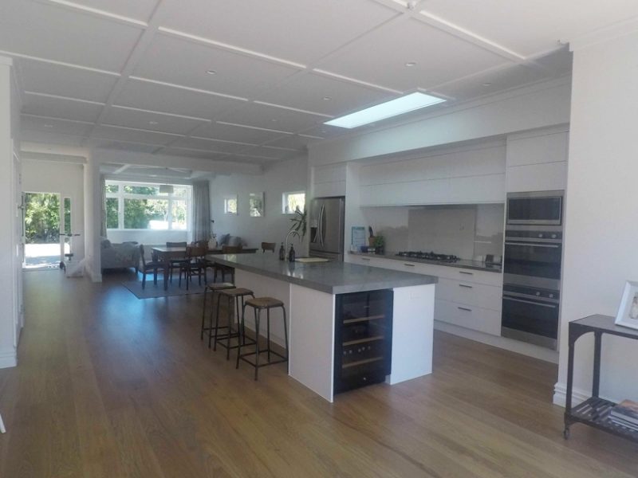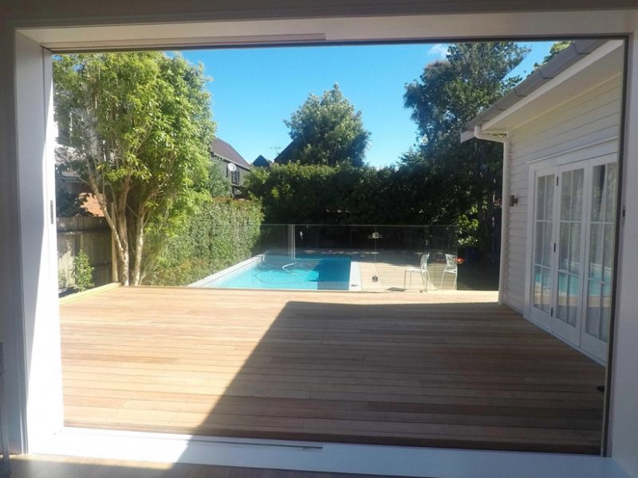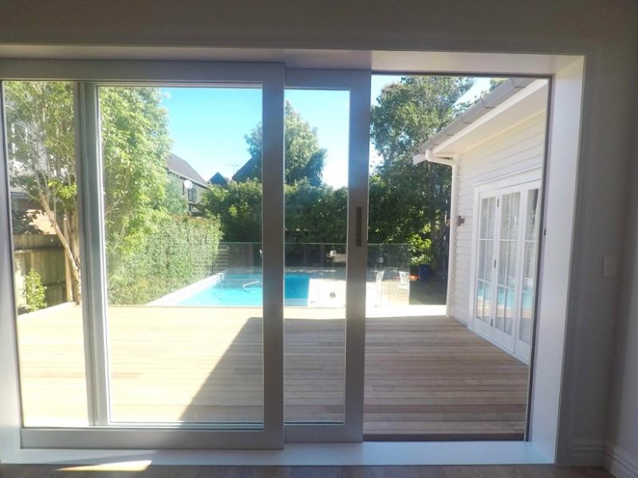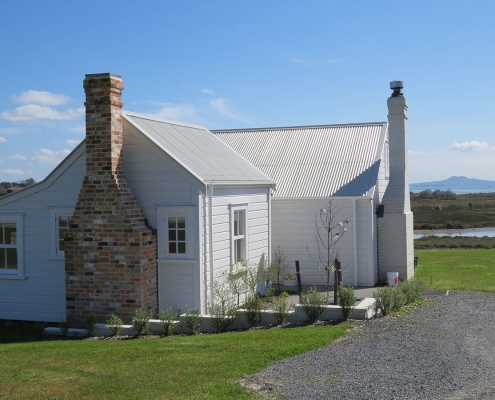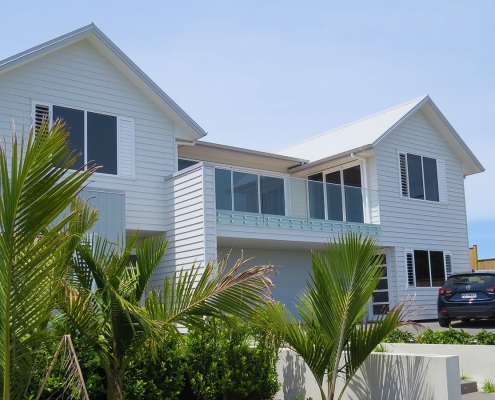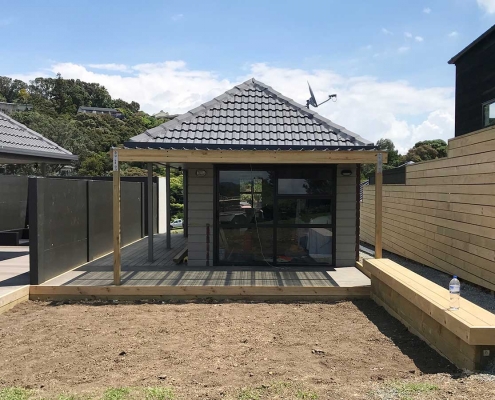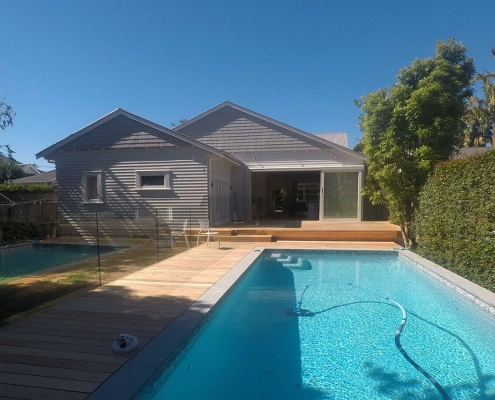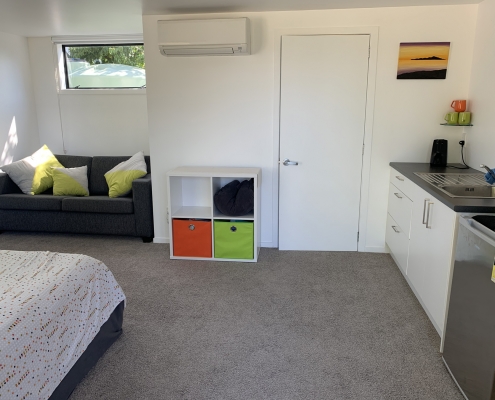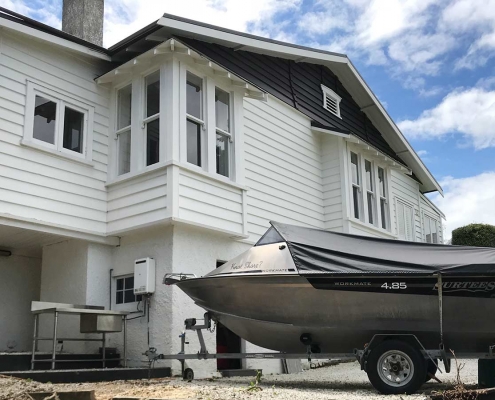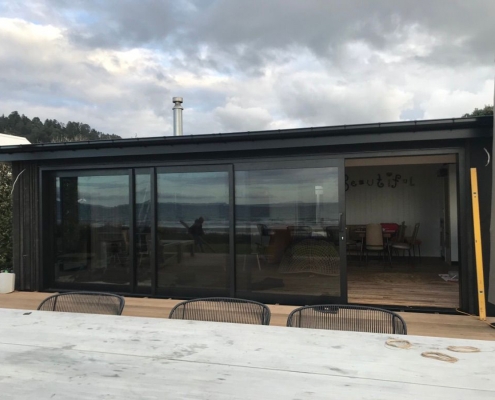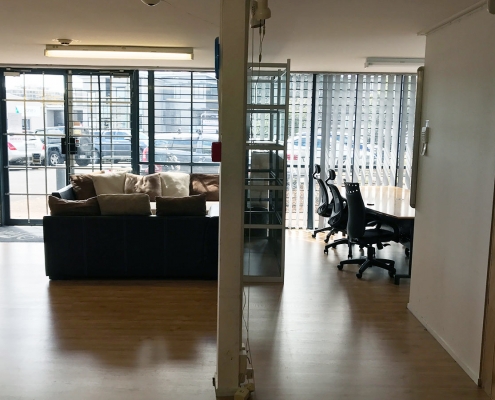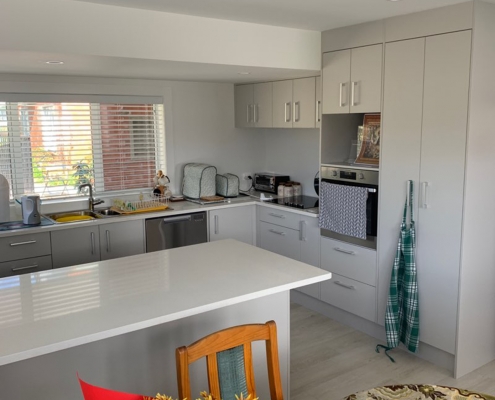Mt Eden House Renovation
Seventh View remodelled the inside of this home to incorporate a new open plan kitchen, dining and lounge area that flowed outdoors to the new deck and pool area.
By installing a large cavity sliding door out on to the deck is a substantial amount of the ‘wall’ between the indoor and outdoor living areas can be retracted, providing seamless flow perfect for the family life and entertaining. The new truss layout incorporated high ceiling and skylights over the kitchen to maximise the natural light.
We installed a timber ceiling grid to blend the renovated areas with the original timber detailing on the ceiling. Finally, the bathroom and laundry were remodelled, with new paint, carpet and timber overlay flooring throughout.


